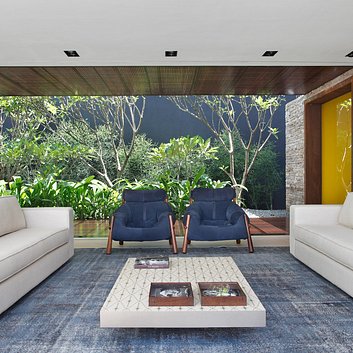
Casa AH
- Descrição
- Esta residência foi projetada visando total integração dos jardins com as áreas de convivência. Protegida da rua por um muro de pedra, a transição interior/exterior acontece de forma nat Salas de estar transformam-se em grandes varandas, emolduradas gentilmente pela arquitetura. As paredes receberam obras de arte contemporâneas e o mobiliário reúne um acervo de peças vintage mesclada a memórias de família.
- Fotógrafo
- MCA Estudio
Galeria











































