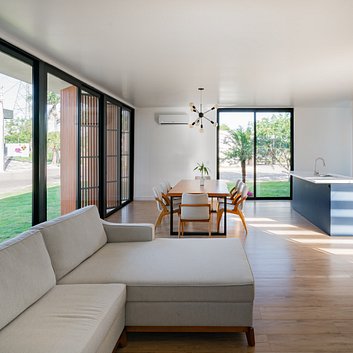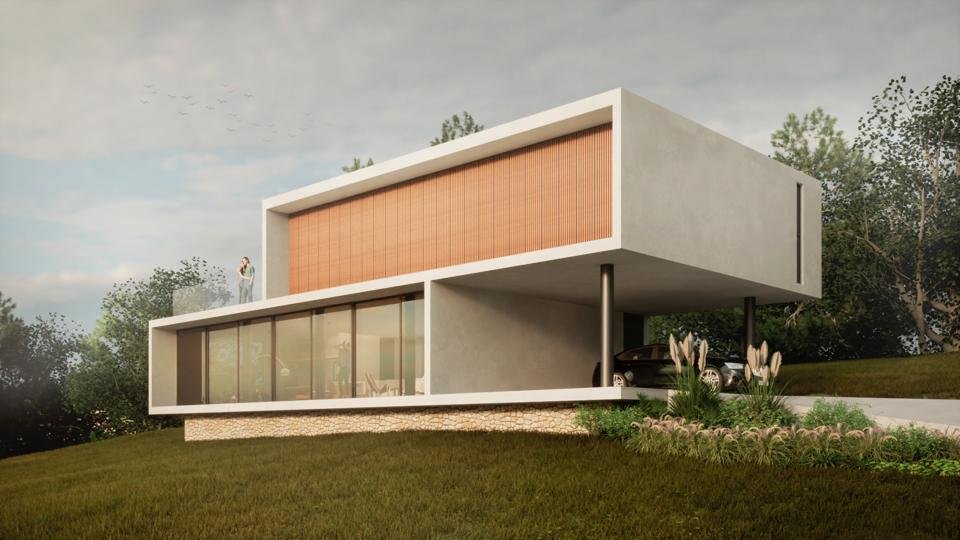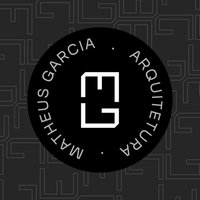
CASA PLATÔ
- Descrição
- O lote compacto de esquina foi um desafio para o projeto, encomendado por um jovem casal com filho que gostaria de uma residência moderna mas que não sobressaísse a paisagem. Esse pedido foi o ponto de partida para o projeto que se traduz em uma arquitetura silenciosa, agradável com entorno e que se estende através dos beirais para a rua criando uma conexão do interno para o externo juntamente com os painéis ripados de oiticica que se abrem inteiramente criando uma sala varanda.
- Fotógrafo
- YURI PANICHI
- Superfície total
- 207,00m²
- Ano do projeto
- 2021
Leer mais
Galeria




































