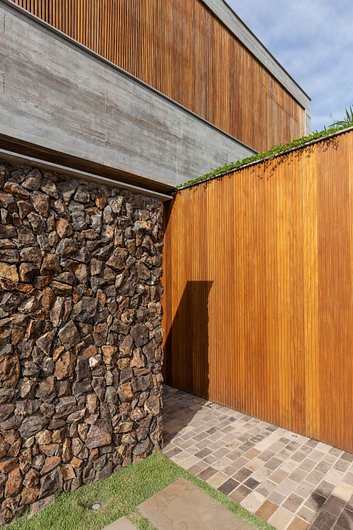
Casa W
- Descrição
- Localizada no litoral norte Gaúcho, a Casa W tem volumetria simples. Três planos de pedra apoiam o robusto volume superior de concreto aparente e bloqueiam a visual de quem passa pela rua de acesso para o interior da residência. Por fim, o volume de madeira que atravessa a casa frente/fundos organiza o serviço e seu apoio, a cozinha e a parrilla, liberando espaço para toda a área social que se abre para a visual do lago. A zona íntima, localizada no pavimento superior, tem suas 4 suítes orientadas para o lago, premissa básica da implantação do projeto. Uma generosa circulação, muito bem iluminada, dá acesso aos dormitórios e ao estar íntimo. A escolha dos materiais: pedra, concreto aparente e madeira trazem as texturas, e o azul e branco presente no mobiliário solto e na marcenaria, completam o cenário desta casa de praia.
- Superfície total
- 342
- Ano do projeto
- 2020
Leer mais
Galeria


















































