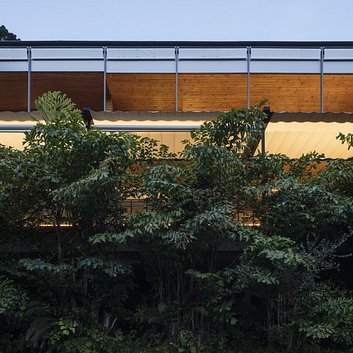
Casa ER
- Descrição
- A casa ER é um projeto de ampliação do pavimento superior e adequação da fachada respeitando a modulação original de 2,5m. Foi utilizado sistema construtivo em aço com divisões em drywall bem como piso e forro em madeira. Os toldos verticais retráteis na fachada Oeste, permitem o controle solar e privacidade.
Galeria


















