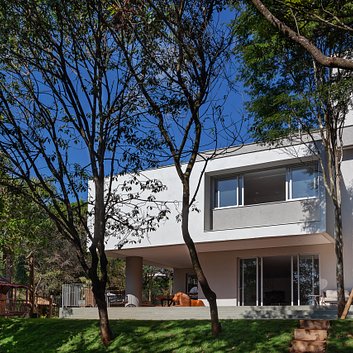
CASA TV
- Descrição
- Bosque da Ribeira - Nova Lima / MG O terreno possui um declive acentuado na primeira porção e depois o declive se torna bem suave. Essa situação permitiu a implantação em dois níveis de maneira que o primeiro pavimento, no nivel da rua, ocorresse em uma escala humana que não compete com a vizinhança e quase se esconde atrás das árvores existentes, mantidas na frente do terreno. Neste pavimento, se desenvolvem garagem e quartos configurando a área íntima da casa. Já no pavimento inferior, a escala duplica e a imponência da edificação se descortina para a mata aos fundos. Neste pavimento, se reúnem as áreas sociais que se abrem para o terreno e convidam ao jardim. O contato com a natureza é visualmente constante, promovido pelas aberturas generosas. O jogo entre os volumes sobrepostos, cheios e vazados geram movimento e configuram as varandas e beirais. Arquitetura despretensiosa mas elegante como o terreno e o programa pedia.
- Superfície total
- 360
- Ano do projeto
- 2021
Leer mais
Galeria



















































