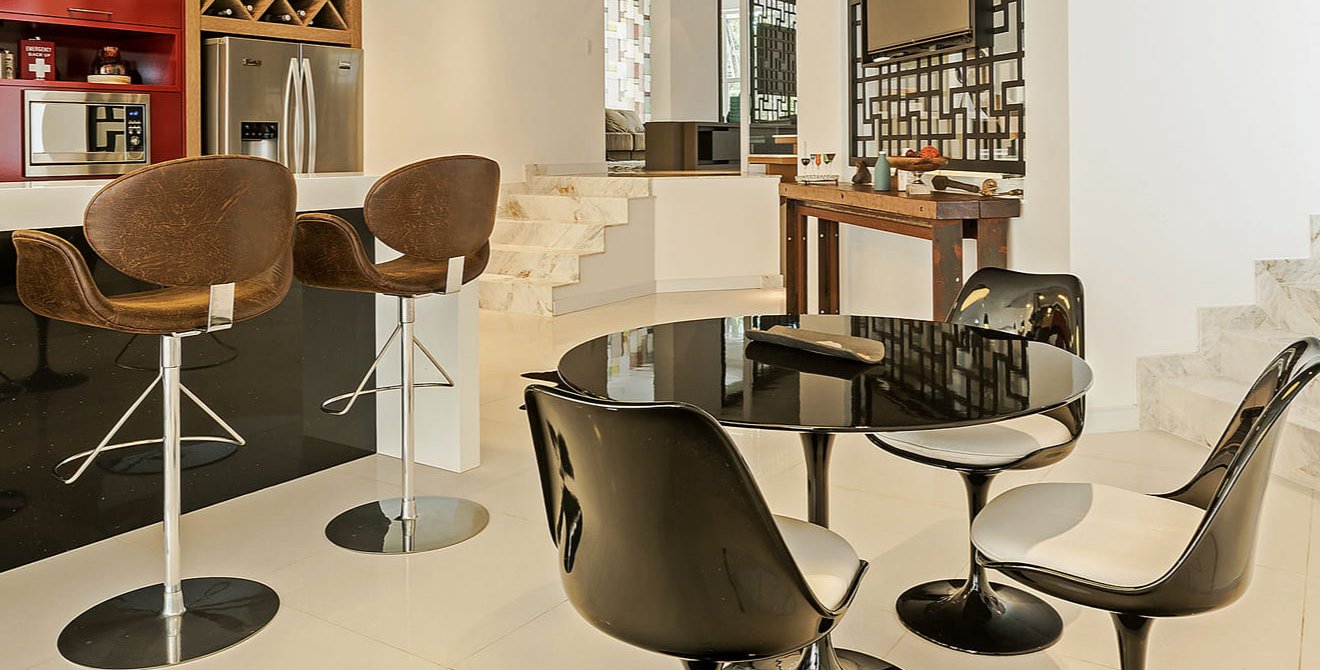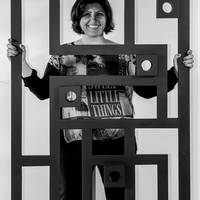
Casa 55
- Descrição
- Escopo: Projeto Arquitetônico Executivo , Tramitação/Alvará de Construção, Projeto Executivo de Arquitetura de Interiores, Projeto de Marcenaria , Orientação Luminotécnica, Especificação de Revestimentos, Acompanhamento de Obra.
- Superfície total
- 245m2
- Ano do projeto
- 2015
Galeria


































